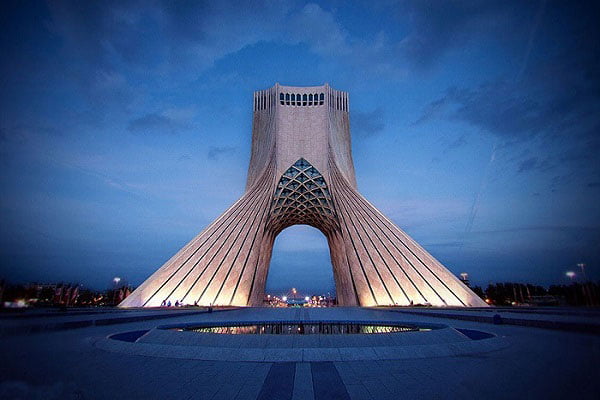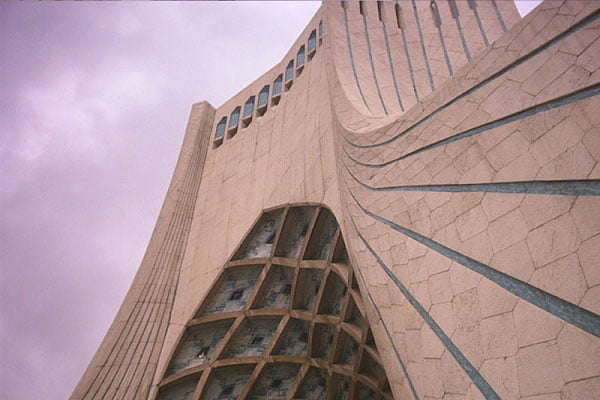Freedom Tower

The Freedom Tower is the name of the promenade, which was built in the name of Azadi among the largest historical square in Tehran, capital of Iran. The Freedom Tower is a symbol of Tehran, which was designed and renovated by Iranian architect Hossein Amanat in 1966 in commemoration of the 2500th anniversary of the Persian Empire. The Freedom Tower in Iran is an example of urban symbols and design and implementation of Hossein Amanat, whose core architecture is to combine the arches of architecture before and after Islam and turn it into a beautiful architectural symbol.
History
The history of Azadi Tower dates back to 1966. In this year, the design of a reigning symbol of Iran was staged between Iranian architects. Finally, the design of engineer Hossein Amanat, twenty-four years old and graduated from the University of Tehran, was chosen and selected for construction. The construction of the Azadi Tower began on November 11, 1966, and after twenty-eight months of work, on January 24, 1968, the Azadi Tower was launched. The Freedom Tower architecture is a combination of the Achaemenid, Sasanian and Islamic architecture.
At the ceremony, the tower on the western side of Tehran was attended by Mohammad Reza Shah Pahlavi and his wife, Shahrbanoo Farah Diba, and the Cyrus the Great Human Rights Charter (the first human rights record from Cyrus the Great, the King of Achaemenid) was first unveiled at this place.
Since then, the Freedom Tower has experienced many ups and downs, and the most important events surrounding it have been the gathering of people after the victory of the Islamic Revolution and thereafter on various marches such as the 22 Bahman march, which is held every year on the streets leading to Azadi Square.
Azadi Tower view
Azadi Square has a rectangular view. In the horizontal image, it is thought to be like an Achaemenid soldier.
Architecture

The architecture of the tower is a combination of Achaemenid architecture, Sassanid, and symbols of post-Islamic architecture in Iran. According to the Architect of the Tower, Hossein Amanat, the painting on the field, which forms gardens and flower beds, is inspired by the interior of the dome of Sheikh Lotfollah Isfahan but the geometry of the dome circle has turned into an ellipse. There are interesting logarithmic relations in the geometry and dimensions of the dome of the Sheikh Lotfollah Mosque, which shows the profound mathematical knowledge of Iranian architects in past periods. The main arc between the tower is a symbol of the arch of the pre-Islamic period and the Sasanian period, and the arch is also a broken arc.
In this project, the architect has even paid attention to the details of the execution of the structure and the manner of the arrangement of the symbolic rocks, in order to eventually become parts of the whole as an integral part.
Old architects have come to the dome of the square from the base of the square, and they have done so much with the help of formalities and Mogharnas. The same thing was done in the Freedom Tower: the geometry of the square is a rectangular square geometry that rotates on its legs and ends in a dome shape. Of course, you do not see this dome out, but it is visible from the inside of the tower.
The design of the fountain and the water is inspired by Iranian gardens, and the slope of the field is carefully designed for a special purpose. The height of the freedom tower is 45 meters, and since it is near the Mehrabad airport, it cannot be built longer, but the architect wanted people to raise their head unconsciously when they approach the building.
The different part of the Tower

Basement
The entrance to the Azadi Tower is located in an open courtyard at a height of 5 meters below the ground. This enthralls you to the underground floor, which includes the northern side, the guard, the ticket sales, the eastern side, the Iranian hall, the passage of the past, on the south side and the ceremonial hall. Previously, entrance to the tower was possible through rocky lobbies, each weighing 3.5 tons, but later these doors were closed and today it is possible to enter through glass doors.
Iran’s Hall
The first part that you will visit after purchasing tickets at Azadi Tower is Iran’s Hall. The entrance to this hall is separate from the main entrance of the tower, in which there is a replica of the map of Iran On this map, different provinces of the country are marked and displayed with different lighting in a dark space.
The gateway of the past
After crossing the Iran Hall, the main doors of the Freedom Tower will open to you and the passageway of the ancestors will be placed in front of you. This section includes several showcases that periodically display various historical objects and works of artists.
Ancient Hall
From this passage, it reached a large hall called the ancient hall. This hall is just below the tower and its column are located in the quadrangle of the hall. In this salon, there are showcases for displaying various artistic and historical works. These days, a collection of different dolls from different countries has been featured in this hall for public viewing. To access two elevators or 286 stairs, you must go to the top of the hall to reach the upper floors. The southern part of the Ancient Hall also has a central collection and the northern part reaches the Mirror Hall. In the western part of the Ancient Hall, there is also a small shop that can make crafts made of different stones, CDs related to the Freedom Tower and…
Hall of Mirror
These showcases are devoted to concepts such as education, the Persian Gulf, the environment, culture and art, the construction of freedom, water, and life, Iran land, industry, Caspian Sea, urbanization, sports, and agriculture. However, some of these showcases are empty and no trace of them. The design of these showcases has been such that mirrors are placed on the side of their faces so that the objects inside them will look so infinite as possible
Ethnographic gallery
The Ethnographic Gallery is located in the upper part of the Mirror Hall and is in the form of a semi-circular hallway that houses 8 showcases. The artworks or handicrafts of Iran will be displayed in this gallery at different time periods.
Library
The Library of the Azadi Collection is located in the east of the Ethnographic Gallery, with an area of approximately 212 square meters and a capacity of 15,000 volumes of books that currently holds about 11662 reference books. The subject of library books is in the historical, social, architectural and linguistic.
Ceremonial Hall
This hall was made for the reception of official guests.
Facilities
This building has four elevators and two staircases and 286 stars. There are several showrooms, galleries, libraries, museums and more in the area below. The length of the building is 63 meters, its height is 45 meters above the ground and the height of the museum is 5 meters. It is said that in the construction of the Azadi Tower, forty-six thousand pieces of Marbles were used.
The tower has two elevators that go up the walls of the tower, the first lift takes two floors and reaches the cement roof, and then the second elevator is used, none of the ceilings are closed, and all of them go to the higher space
In the Azadi Tower, a space similar to the winding Tower at the top has been simulated
Some facts about Azadi Tower
- One of the most important symbols of the city is the capital
- Its architecture and decor are very beautiful and unique in its kind
- One of the most beautiful dawns and dusks of Tehran will be in the Tower and Azadi Square
- One of the buildings that every Iranian has seen it.
- Every tourist who travels to Tehran, and even many art and culture enthusiasts who live in Tehran, emerge from the Liberation Tower.
- In Tehran’s tours, It is also a top priority to visit this beautiful tower
- The internal roles of the tower are a combination of tradition and modernism, especially the ceiling of the second floor, At the entrance to the tower, each of the stone slab doors weighs about 5.3 tons. The door is made of granite.
- One of the famous venues for holding a concert in the capital is the Azadi Tower located below the mansion
- In February of 1968, the Freedom Tower was added to the National Heritage List on the proposal of the Director-General for the Protection of Antiquities and Monuments, by the Minister of Culture and Arts of the time
- In the quadrangle of the upper floor, there are vertical grooves similar to the winding valves. In addition to the aesthetic effect, these grooves also help ventilate the building’s air.
- One of the best places in Tehran to photograph in height of Tehran’s Azadi Tower, which, like the upper part of the Milad Tower, has a beautiful landscape in different parts of the capital. If the air in the capital is clean, it’s a great place to take a photo from Tehran and watch Tehran from a different angle.
- Azadi Square with a total area of 50,000 square meters is the largest square of Iran after the Imam square in Isfahan, with an area of 89, 600 square meters.
- The memorial of Azadi Tower or Shahidad was seen behind the 200 Rial of Pahlavi I

Comments