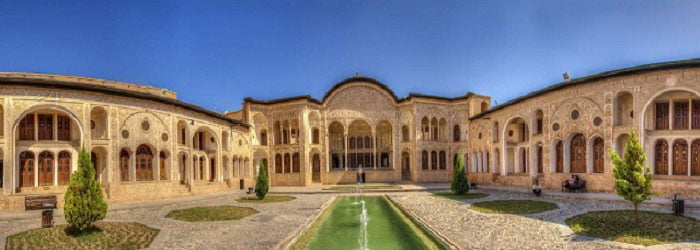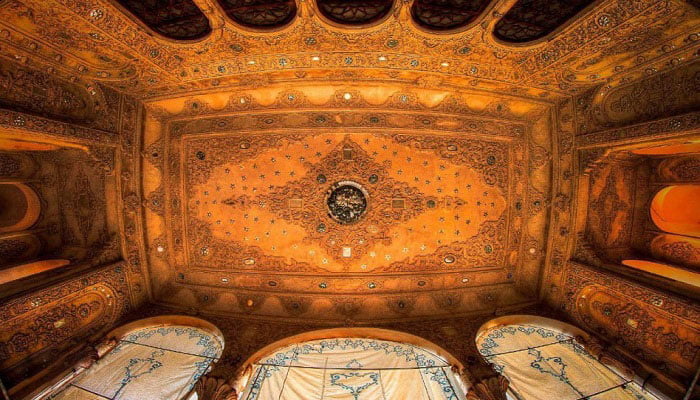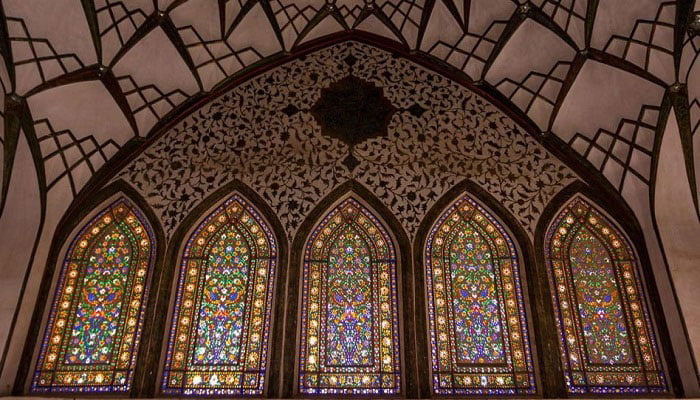Tabatabai House

Sometimes man uses all his thinking power to create a perfect work that mixes with art and becomes a masterpiece. There are such masterpieces all over Iran and you will see examples of them in every city you visit.
Historic structures have heightened and showcased the science and art of architecture. As you pass by you stop unconscious and travel for a moment in history.
Among these various structures, historic houses have another special effect. They have hosted families and watched their sadness and joy. What appears in the historic houses of Iran indicates the recognition of the architectural and artistic elements of their use and composition.
Today we are going to enter one of these houses whose name is familiar to many lovers of history and architecture. We go to Kashan city and walk to the Tabatabai house.
Tabatabayiha House is one of the valuable houses of Iran where you can see the elements of Iranian architecture. Tabatabai’s house is famous for its bridesmaids in Iran.
The house is 4730 square meters and covers different areas with different uses. Every corner of this house is built according to specific and clever principles while meeting all the needs of its inhabitants.
The large houses gave their wealthy owners the opportunity to live in the same house after marriage as well as their children. In addition, there were also venues for business and ceremonies.
Luxurious interior and exterior decorations such as artistic plastering and the use of colored glass and sashes, preserving the authenticity of Iranian and Islamic architecture, and design appropriate to the culture and climate of the region are some of the features that make Tabatabai’s home a unique one. Turns into the most individual monuments in Iran.
If one is not aware of these features, one can easily pass by seeing the door of the house, but entering the house will create new and different images of Iranian homes that will never be forgotten.
History
The owner of the Tabatabai House was an international trader of carpets from Nazarene and residing in Kashan, known as Haj Sayyid Ja’far Tabatabai, who exported exquisite carpets to Russia and India.
He selected the famous architect of Kashani, Master Ali Maryam, a prominent artist of the Qajar era, to design and build the house.
The architect was tasked with building his magnificent home using his art and skill. He was also the builder of the Boroujerdi house and the Amin al-Dawlah house, which were completed in 10 years.
To decorate this house, a magnificent ornament was needed, so one of Mirza Abolhassan’s students, Sani al-Molak Ghaffari Kashani, took plaster and paintings and developed unique designs under his master’s supervision.
Mirza Abul Hassan Ghaffari Kashani, known as Sana’i al-Molk, a great artist and painter in the court of Nasser al-Din Shah Qajar, agreed to oversee the plaster and paintwork and added to the house’s value and credibility.
Because the homeowner was involved in the carpet trade, all the plaster designs were inspired by the roles of Iranian carpets and Islamic flowers and chickens and were eventually gloriously performed.
Architecture

In the construction of the Tabatabayiha house, they used the garden-pit style and introverted and veiled architecture and all its components were symmetrically constructed.
In the pit style, the garden is built in a hollow position about a floor below ground level. Architects use this technique more in desert areas to provide the soil needed to build bricks, ease access to subterranean water, insulate the house from heat and sound, and increase earthquake resistance.
It is easier to irrigate in the pit of the garden and it also uses structural moisture to grow plants. The building in the soil is as if it is in thermal insulation.
In an introspective way, the interior is more focused on the interior and the exterior of the building is not very attractive.
The use of this method has been very common in the past, especially in the desert areas of Iran, and has been rooted in people’s beliefs. They had a lot of faith in the sight, so they were trying not to look too outward.
Luxury homeowners, on the other hand, were very popular, believing that the exterior glory of the home was a form of wealth.
In the veiled architecture, there is no visibility of the exterior of the home, and the direct visual connection of the interiors to the urban space is completely disconnected so that the dwellers can easily live in it.
By using this method, all the windows of the house are opened to spaces such as the courtyard and covered porches, which adorn these spaces in the best possible way.
The house has three separate and independent sections, but its architect has artfully linked the three together. In total, there are 40 rooms, 4 yards, 4 basements, and 3 windshields in Tabatabai’s house.
The water needed for the residents was also supplied from 2 aqueducts called Dolatabadi and Nasrabadi. There are several courtyards in Tabatabai’s house which, by their characteristics, make the building Persian.
Out of the four yards, one central courtyard belonged to the exterior and two courtyards to the interior, and one to the crew. The courtyards are planted with heavenly fruits such as pomegranates and figs that reflect the beliefs of the time. An 80-year-old fig tree, meanwhile, has attracted much attention.
Step inside the alley into this seemingly simple house and experience a different world:
The Entrance
The area of the Tabatabayiha house has 5 entrances to it. Of these entrances today only the main entrance can be accessed after crossing the meandering corridor to the vestibule.
An octagon is an octagonal space at the entrance to the house that is used to await guests. There are two advantages to the meandering corridors leading to the Tabatabayiha Vestibule:
- It protects the home and its inhabitants from the view of strangers outside the home and prevents them from being seen directly.
- The difference between the height of the house and the alley created by the use of the garden pit is no longer visible.
The exterior of the house
When visiting the Tabatabayiha House after the vestibule, you enter the outside of the house, which has an eye-catching courtyard with white stones and a large pond.
This pond plays an important role in the beauty of the yard in addition to watering the trees and using the inhabitants of the house. The outside of the house is larger and taller than the rest.
It has a square rectangular courtyard with pitches in its corners. The courtyard was packed with celebrations such as Nowruz and Tazar Muharram and Zero, and people from the rich and poor were guests of the house. There are various spaces on the four sides of the courtyard, including:
Shah Neshin

The most beautiful part of the Tabatabayiha House is on the south side and on the outside. This was a special part of welcoming businessmen and was also a place for celebrations.
This section is a seven-door high-ceilinged chamber known as the Great Hall or King’s Room and is also known as the Hall of Mirrors because of the large number of mirrors in its plasterwork. Paintings, moguls, and train decorations along with mirrors and plaster make this part of the home double.
One of the most interesting decorations of this section is the lattice windows made of plaster that looks like fine lace fabric.
The presence of colored skylights and grille and double glazed side windows add to the beauty of this room and enhance the art of Iranian architecture. On either side of the king’s room are earrings. When the number of guests was low or of little importance to the landlord, they used them to house guests.
The Mirror Ivan

In front of the King’s Hall, there is a verandah adorned with interesting mirrors and plaster art, which is a great place to sit and relax in the evening and enjoy the courtyard space.
The roof of this porch is the most magnificent part of the house because, with the art of mirroring, the role of Kashan carpet known as lacquer and bergamot is beautifully implemented on it.
In the past, it is said that a carpet with the same role was laid on the porch to reflect the mirror image, to complete the beautiful carpet on the roof, and to give double glory. Among the lacquer motifs and the ceiling bergamot, there are also star-shaped mirrors.
These stars symbolize the importance of the night sky in the desert and its beauty attracts viewers. The homeowner’s eldest son, Sayed Ali Tabatabayiha, has been importing lanterns from the Ottoman government of that day.
He hung lanterns here to light them up at night and to enjoy the reflection of the lanterns in small mirrors. The use of mirror art has also been a clever choice in architecture, as reflecting the light also helps increase the brightness.
The Exterior Rooms
All around the outer courtyard, there are rooms divided into two types winter and summer.
The winter rooms are fitted with fireplaces and have short ceilings. Their location is such that they benefit from the heat and sunlight from noon to sunset.
On the other hand, their short ceilings and two-sided ceilings keep the heat in place, allowing residents to live comfortably in those rooms at 20 degrees Celsius.
Winter part rooms are also known as mirror rooms because by standing in front of one door and paying attention to the other, the repetition of door frames, such as the image in parallel mirrors, draws attention as if images of doors are repeated in the mirror.
The summer rooms are arranged in a row to form a boundary line between the crew yard and the outdoor courtyard. These rooms are without fireplaces and are designed to protect against summer sunburn.
Backyard

On either side of the lounge and behind the earrings, there are small courtyards that are symmetrically built and housed by the crew when guests are in the lounge or earrings.
These yards, on the other hand, played an important role in receiving and supplying light to the surrounding rooms and playing a role in lighting. The backyards are also adorned with paintings and are considered exquisite works of Kashan. These paintings depict people’s lives in the past and show activities such as aqueducts, litter preparation, hunting, and more.
The courtyards are eight and a half by eight, with two-story buildings around them. There were ceremonies in the spring and summer in which the first floor was the gathering place for men and the second floor was for the gathering of women. The roofs of these courtyards are trapezoidal, with an octagonal pond in the middle.
The trapezoidal shape causes no damage to the building when it rains and preserves it for longer. In the eastern backyard, there is a staircase that leads to the spring and another access to the stables.
The Tabatabayiha stables have two types permanent and temporary, each with its own application. Guests entered the house near the king’s bedroom near the king’s room. Crews also entered the door and, after placing the animals in stables, went to the crew section via a separate staircase.
The Inner Part

The inner part of Mr. Tabatabai’s residence and their spouse and family members were their personal space. In the center of the Tabatabayiha House, there is a simple five-door chamber called the Central Room, located between two courtyards.
This room lacks a specific role and painting, but the most important features of this room are the special shape of the vault, the aristocracy of the inner and outer courtyards, and the colorful glass. The reflection of light in the colored glass makes the floor and walls of this room look special every hour of the day and give it a fresh look.
This front porch has a front porch that can be part of the exterior of the house as it is located on the north side of the courtyard and is the boundary between the exterior and the interior of the house. On the two sides of the porch, there are two columned porches and two porches on its sides, one of which allows access to the exterior and the other to the interior.
To the northwest and to the left of the central room, there is a large courtyard with more rooms than any other courtyard. In this section, the porch is a moonlight above the house and below the roof and is a convenient place for family members and guests to sit.
The courtyard opens to the outside with separate entrances and exits, and additional spaces such as three-door rooms. In addition, there is a pond and garden as integral elements of Iranian architecture.
The other yard is to the right of the central room and leads through the corridor to the main entrance and exit door. A small room has been built for people to live in, and there is a pool in the center and two small gardens that give it some space.
The Basement

There are two large crypts in Tabatabai’s house, one accessible from the outside and the other from the inside. The temperature difference of 15 to 20 degrees outside is especially noticeable in summer. This degree difference occurs as a result of the following factors.
- Airflow through the windscreen
- Multiplied ceiling
- The type of materials used in the body
- Double-walled body
- The pond that used to be in the center of the crypt
- The height difference is about 8 to 10 meters with the alley surface
- The outflow of air and cool breeze from the surface of the central courtyard
- Water entering the basement
The warm air of the desert enters the crypt through the wind and becomes heavy as a result of exposure to humid, moist soil. This air travels through the channels called the trachea and absorbs deep-sea coolness.
This reduces heat from 40 ° C to 22 ° C. In the crypt, there are also spaces above the floor, separated by a few steps from the yard. These places were intended for the elderly and disabled so they could enjoy the cool air of the crypt.
The Crew Part
The crew provides space for the crew to work and live. There are a courtyard, a room, and a crypt in this area, but no traces of excellent building decorations.
There is also a kitchenette or kitchen, where all the family and guests’ meals have been prepared in the past. There were crew rooms in this area too, but today there is no trace of them. In addition to creating a cool summer space, the crew cellar also serves as a food storage area.
Related Articles:
For further information Contact us
Follow us on Instagram and Trip advisor
Comments